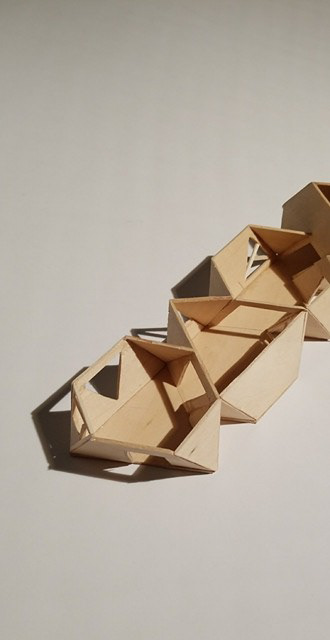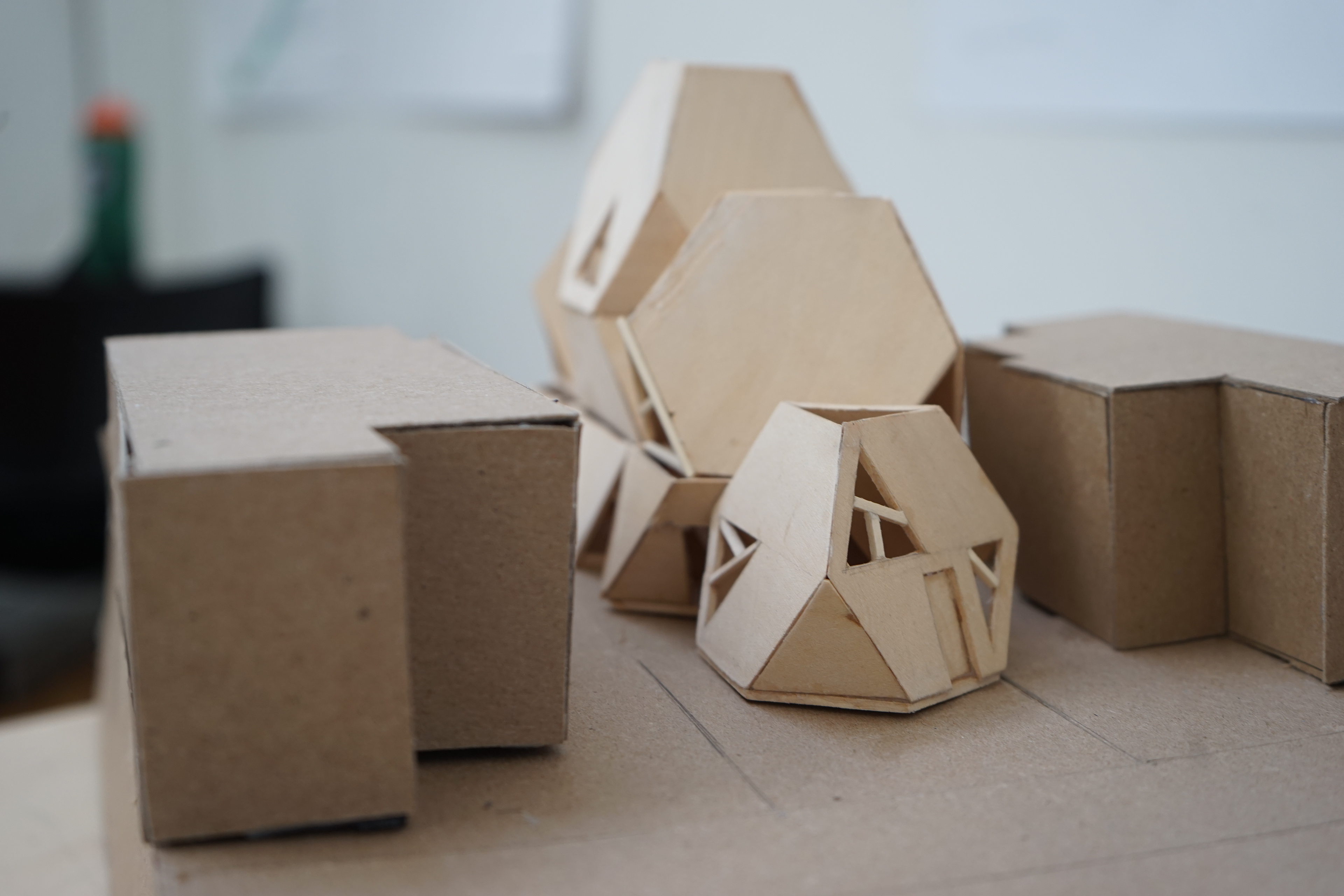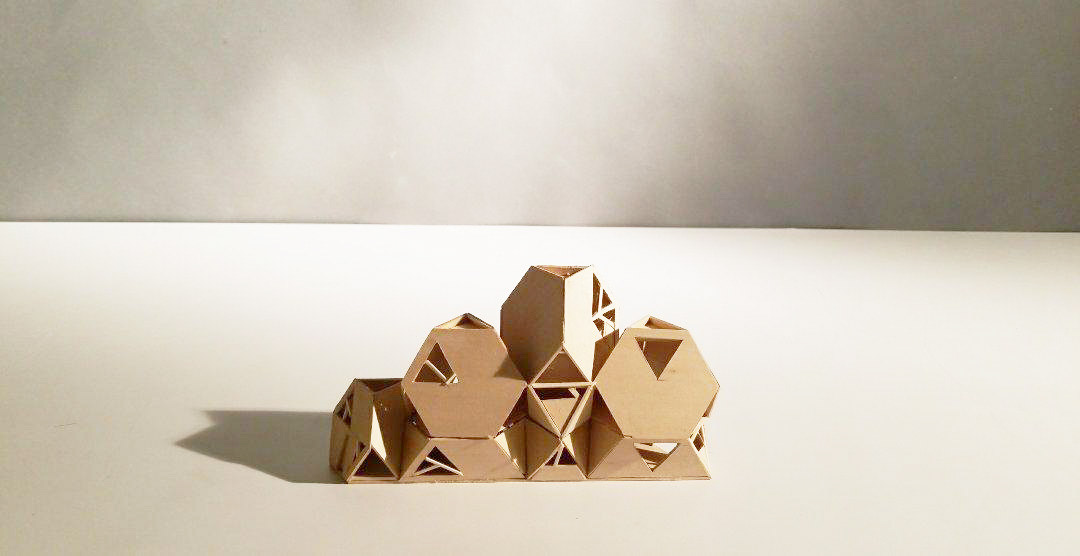Project completed for my Fall 2017 studio course. I designed a student residence for the Waterloo School of Architecture with a unique geometric shape. The project included solar panels, a vegetable garden, and a rainwater collection system. Most of the drawings were done by hand, using ink and watercolour paint.
Watercolour Drawing
Ground Floor Plan
Second, Third, and Basement Floor Plan
South Facing Elevation
North Facing Elevation
Section
Site Elevation and Plan
Diagram depicting how the unique building shape is put together using triangles and hexagons.



Basswood Model